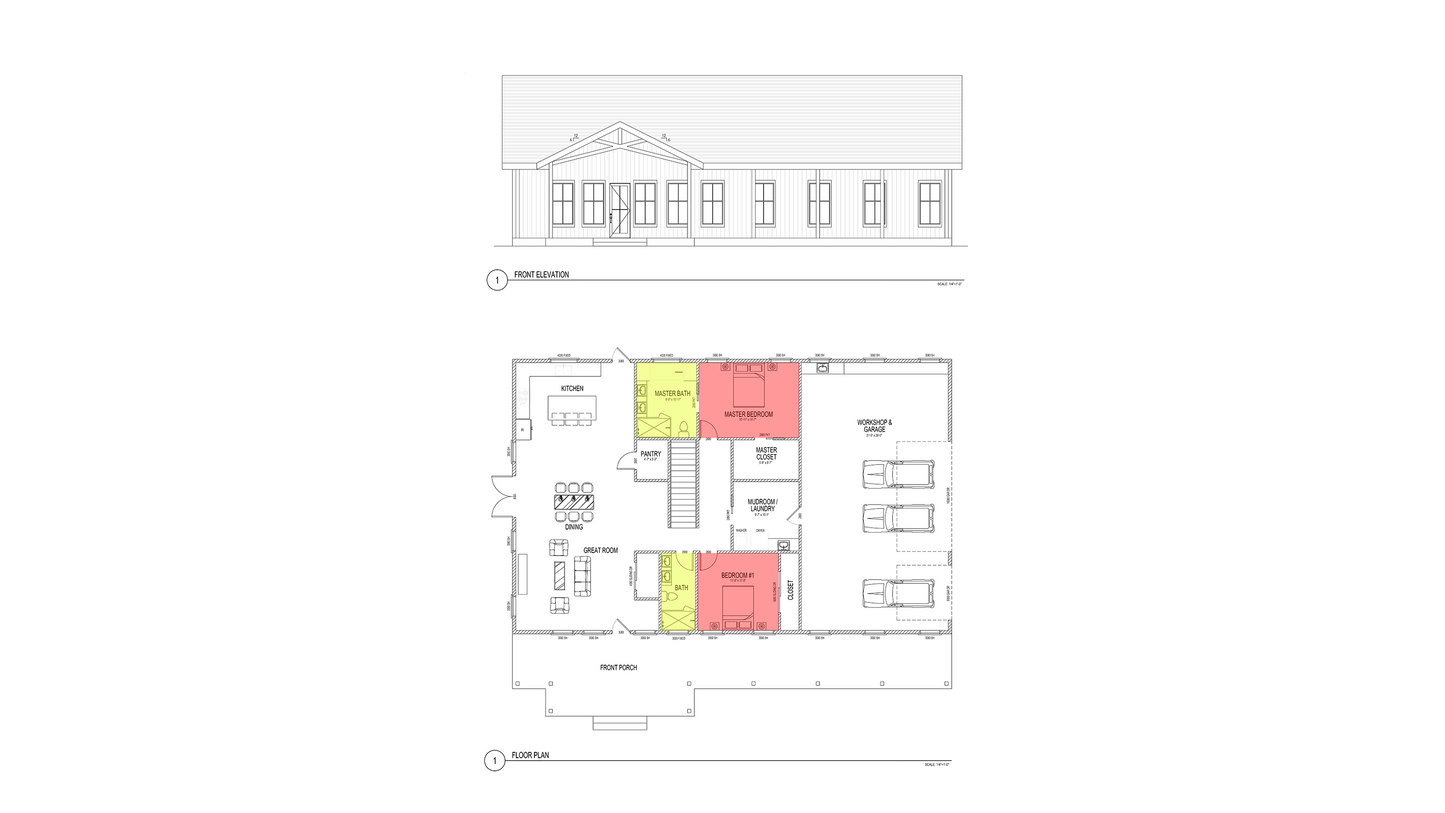1
/
of
1
My Store
FH0008: Farmhouse 64'x52' - 2 Bedroom, 2 Bathroom, Garage 3 car
FH0008: Farmhouse 64'x52' - 2 Bedroom, 2 Bathroom, Garage 3 car
Regular price
$79.00 USD
Regular price
$79.00 USD
Sale price
$79.00 USD
Unit price
/
per
Shipping calculated at checkout.
Couldn't load pickup availability
FH0008: Farmhouse 64'x52' - 2 Bedroom, 2 Bathroom, Garage 3 car
Buy Full Architectural Plans - 1 Farmhouse design
DRAWING WILL DELIVERY WITHIN 2 BUSINESS DAYS
DRAWING WILL DELIVERY WITHIN 2 BUSINESS DAYS
FEATURES
2 Bedroom
2 Bathrooms
1 Kitchen
1 Dinning room
1 Great Room
1 Dinning room
1 Great Room
1 Garage 3 car
-----------------------------
Room Sizes Feet & Inches
Master Bedroom 1: 10'-11" x 14'-7"
Master Bathroom 1: 8'-9" x 10'-11"
Room Sizes Feet & Inches
Master Bedroom 1: 10'-11" x 14'-7"
Master Bathroom 1: 8'-9" x 10'-11"
Bedroom 1: 11'-3" x 11'-9"
Bathroom1: 11' 3” x 5' 0”
Bathroom1: 11' 3” x 5' 0”
------------
Includes
A1.0 - FLOOR & ROOF PLAN
A2.0 - FRONT & REAR ELEVATION
A2.1 - RIGHT & LEFT ELEVATION
----------------------
Custom Design
We can customize a design for you or we can design a new project for you. This way you will get the design exactly the way you want it. If you need it, please contact us.
Includes
A1.0 - FLOOR & ROOF PLAN
A2.0 - FRONT & REAR ELEVATION
A2.1 - RIGHT & LEFT ELEVATION
----------------------
Custom Design
We can customize a design for you or we can design a new project for you. This way you will get the design exactly the way you want it. If you need it, please contact us.
Share


